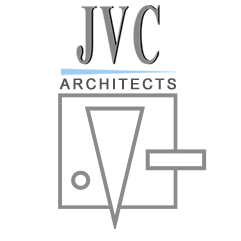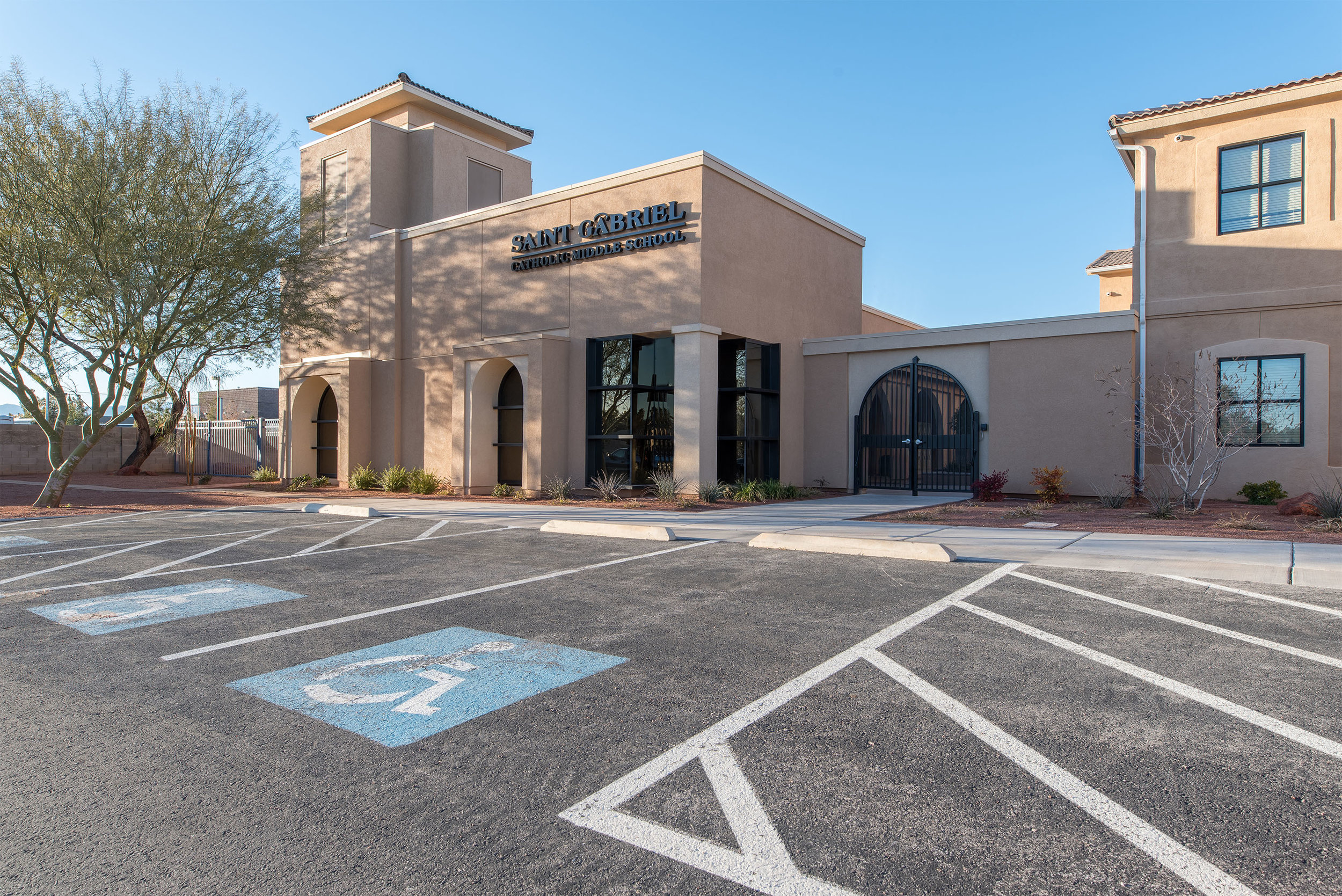Location: Las Vegas, Nevada
As one of the steps towards completing the Master Plan for St. Gabriel Catholic Church campus, JVC Architects converted the interior of an existing two-story office building, approximately 10,000 square foot, into a Kindergarten through 5th Grade School. Also completed a new building expansion that includes 6th, 7th, and 8th grade classrooms. The interiors were designed with a Danish modern aesthetic as inspiration. The light neutral tones are enhanced with an infusion of color incorporated through furniture, doors, and other accents.








